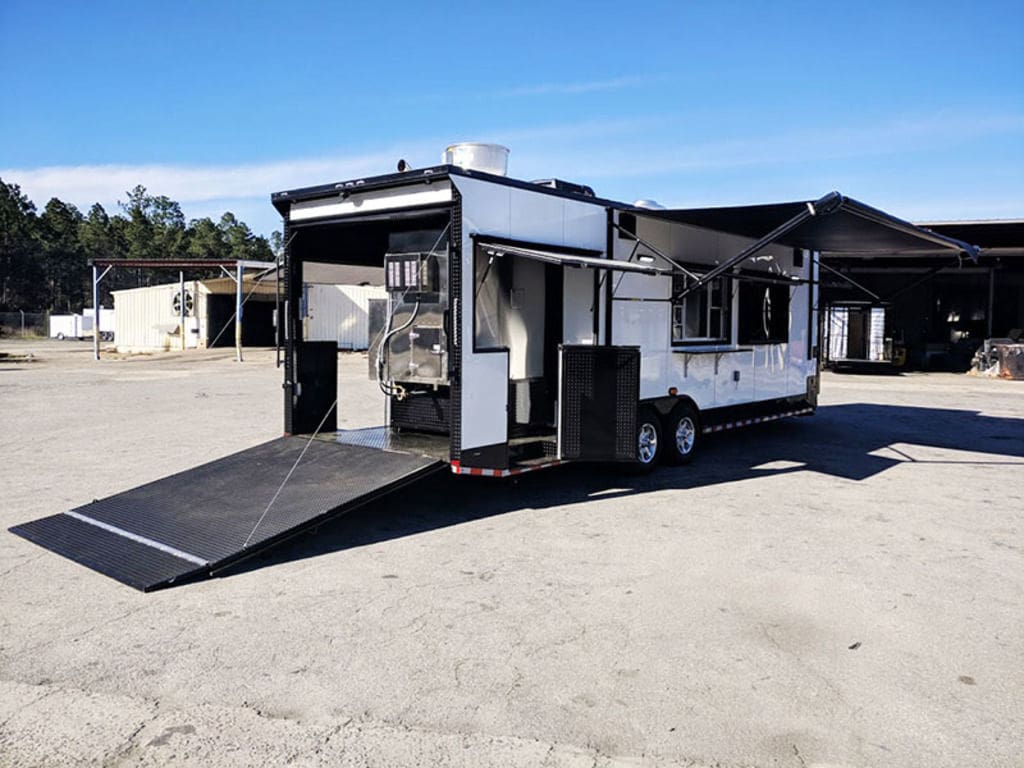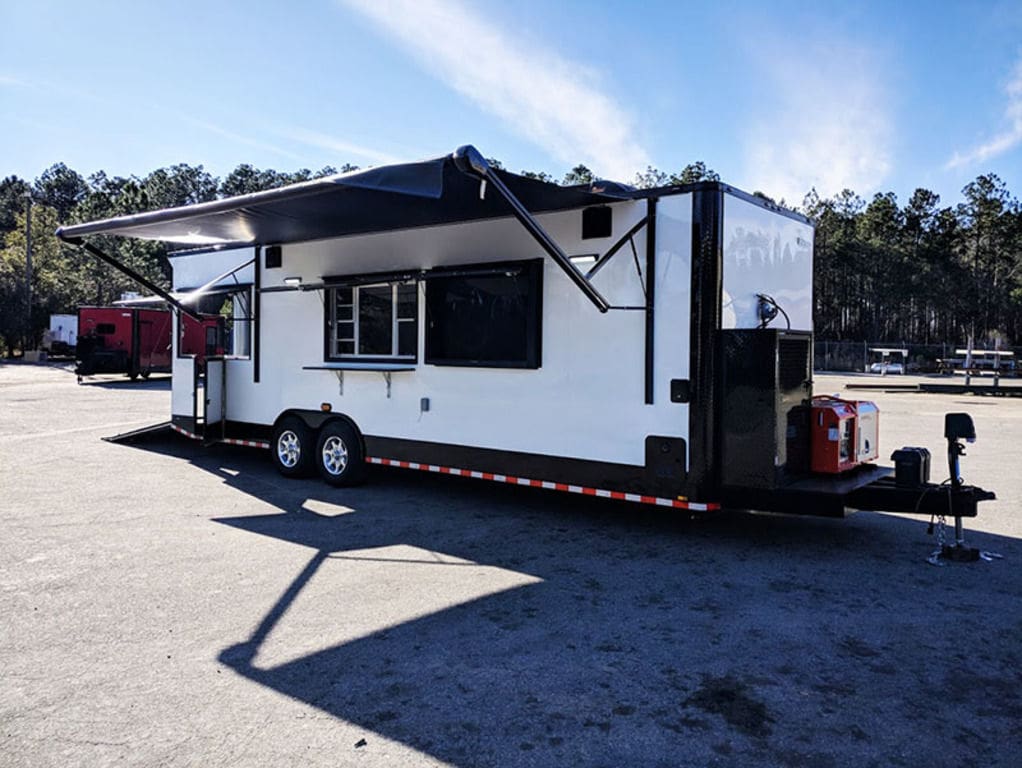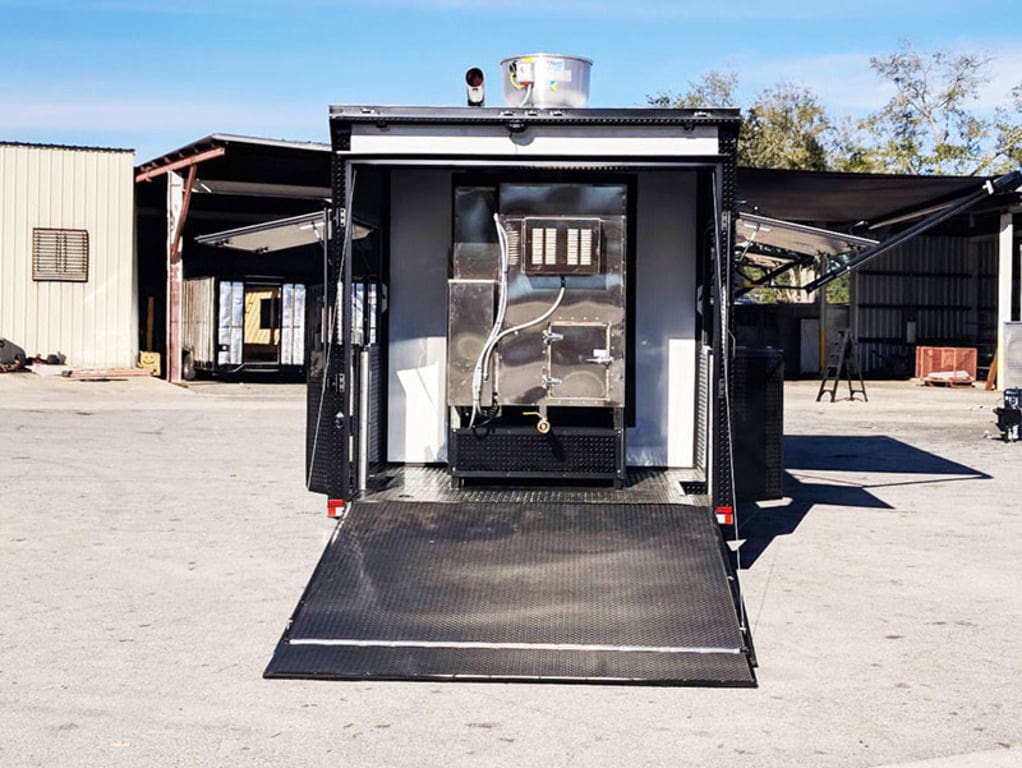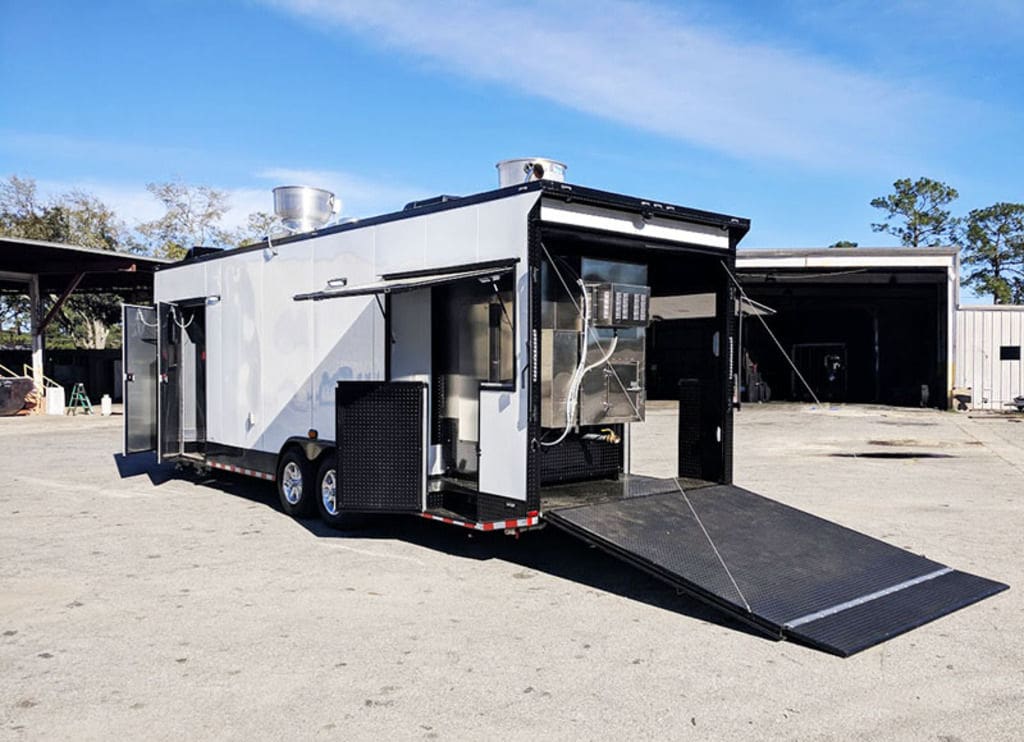Description
We Build Them From The Ground Up!!!
We try to stock each trailer but very important that you call first for lead times or more information.
8.5×28
7’ Porch – Gullwings on both sides 3×6 for both with 2 30” swing doors and steps on both sides
15X30 Slider Built into side door
Rear ramp with rubber tread plate –
3 LEGS Built onto ramp
PAINT ROOF
7,000 torsion axles
ALUMINUM WHEELS
19’ ELECTRIC AWNING
Front and Rear Scissor jacks
Electric tongue Jack with battery
18” addittional height – 8’ Interior Height
2- drains in floor – one inside and one on porch
White in color
SCREWLESS EXTERIOR
BLACK OUT PACKAGE
Insulated walls and ceilings
Mill finished walls and ceilings
Rubber coin floors
Triple sinks with hand wash
Sprayer for sink
Cutting board for sinks
LP ON DEMAND HOT WATER HEATER
Overhead Cabinet – BLACK IN COLOR
Stereo with 4 speakers 2 inside 2 outside
50 amp panel
50 amp motorbase
10 – 110 outlets
4– gfi outlets
2- 15,000 btu ac
6- total exterior lights – 2 on each side and 2 above rear ramp for load lights
Bathrooom – Toilet, sink, 12 volt vent, extra tank. Side door
3×5 concession window with glass and screens – start on passengers side 4’8” from rear wall
Drop shelf under
TV EXTERNAL SHADOW BOX –50” tv installed
Base cabinet – Black in Color Between Steam Table and sandwich prep- SS TOP DRAWERS OVER DOORS
Upper shelf from rear wall to sink upper cabinet on passenger side
Shelf 12” deep -56” from floor above steam table to window
Shelf above work table on drivers to fire suppression bottle
Microwave shelf built above sandwich prep station
2-100# Tanks
Fire suppression
7’ Hood
24” Griddle
24” 4 burner stove w oven
Deep fryer
3 bay lp steam table
RETURN AIR INSTALLED
23 cubic refrig
27” Sandwich prep
INSULATED PROOFER CABINET
30”X 72” Worktable
11,000 KUBOTA Generator installed
INSTALL FEC 300 Smoker
Shelf across front wall from bathroom to upper cabinets








Reviews
There are no reviews yet.